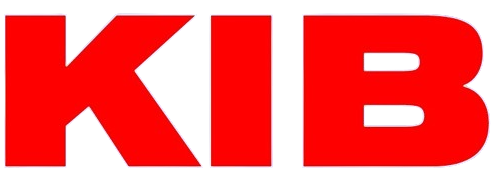Innovative planning
Our expertise
Planning at KIB
When we plan projects, we cover the entire life cycle of the system or pipes. We place the highest value on accuracy and the use of the latest technologies, both in 2D and 3D models. At every planning stage, we ensure that every detail of your project is taken into account and that we work together to achieve optimum results.
Our planning services for you
Concept planning
Our concept planning lays the foundation for successful projects. From the initial idea to the precise arrangement - we create clear concepts that optimally combine technical requirements and efficiency.
Arrangement planning
Here, we ensure that all system components - from pipelines and machines to maintenance platforms - are optimally arranged in the available space. Our detailed layout planning ensures that subsequent adjustments are minimized and that the plant's operating processes run smoothly.
3D basic and detailed planning
Our planning processes start with basic planning and go right through to detailed planning to ensure precise execution of piping systems.
Pipe routing
Efficient routing of pipes for optimum function and safety.
Mounting concept
A detailed incorporation of the pipe supports into the 3D model ensures reliable support of the pipe systems, including secondary steelwork.
Supporting steel arrangement
When planning steel structures to support machines and units, we also supply with customized solutions that guarantee stability and efficiency.
Measuring point and fitting positioning & arrangement
Careful arrangement of measuring points and fittings for optimum accessibility and control.
Stage arrangement, stage steel construction
From detailed planning to factory planning, we take on the complete planning for platforms and pipe bridges, which are essential for the operation and accessibility of systems.
Hoists arrangement
Planning and positioning of lifting equipment for efficient material and maintenance processes.
P&I addition/adjustment
Ongoing adaptation of the P&I schemes to the current state of planning for the best possible documentation.
Assembly planning
Assembly planning includes the preparation of all steps required to assemble the system on site efficiently and without errors. It begins with the detailed preparation of installation instructions and drawings and ends with the step-by-step coordination on site. Our planning takes into account the schedule, the required resources and the interaction of all the trades involved.
2D planning documentation
Precise 2D documentation ensures the level of detail and clarity of the planning documents.
Isometry creation
For better visualization and precise installation, we supply detailed isometric drawings that show the route of the pipelines in three-dimensional space.
Production drawings
For the production of system components, we create precise 2D drawings that contain all the necessary information for production.
Support drawings
Specific drawings for all supporting steel structures.
Assembly isometrics
These plans are essential for on-site installation, as they show the exact positioning and arrangement of the pipes in the system.
Spool division
Division of the pipes into sections for a smooth production process.
Weld seam documentation
Documentation of all weld seams for maximum safety and quality.
Material extract
Overview of all required materials for efficient procurement and management.
As-built documentation
Once the project is complete, we create the as-built documentation, which records all changes and adjustments during the construction phase in detail. This documentation serves as important proof and reference for the subsequent operation and maintenance of the system.
